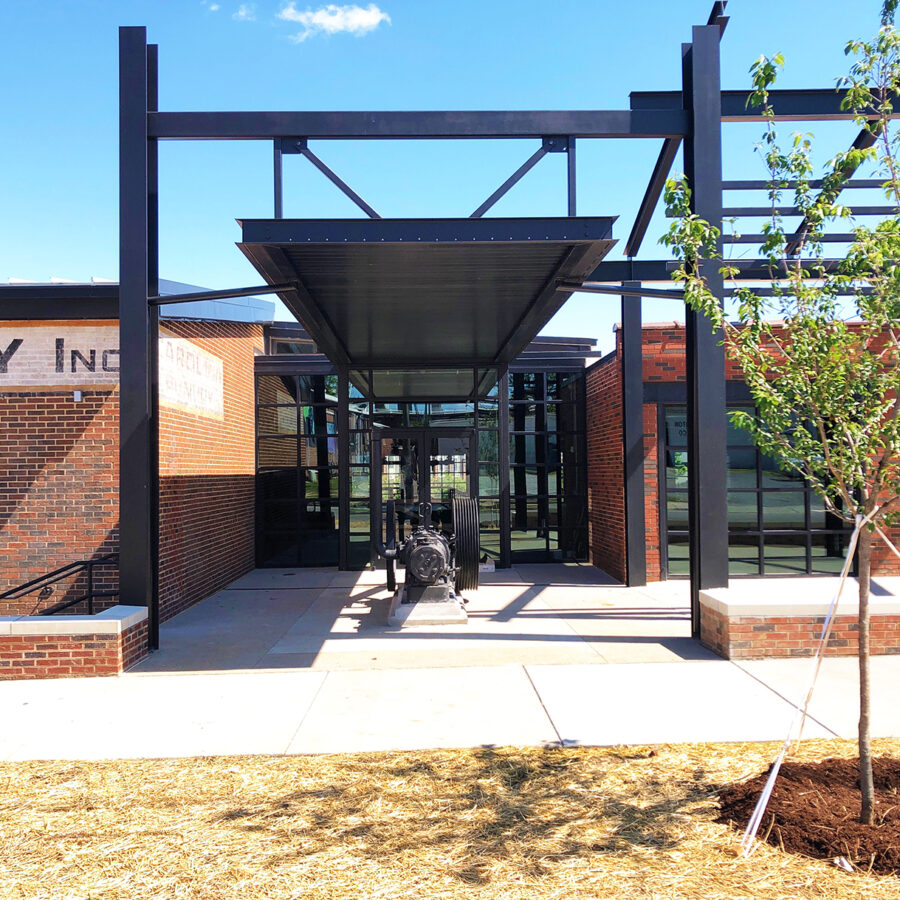The Carolina Foundry is located at 224 W. Tremont Avenue. This 27,000 sf shell was an adaptive reuse project that will service a a beautiful new office space when fully complete. An exciting part of this job was getting the opportunity to salvage an old generator, which is now display at the entrance of the building.
a word from our client
It was great working with C. Herman Construction. This project had several twists and turns with regards to our marketing strategy. Many of these changes impacted the construction scope, schedule, and costs. We were able to collaborate with the C. Herman team to ultimately deliver the most desirable product to the market. This would not have been possible without their input, flexibility, and expertise.
Michael Bender — Partner
Boulevard Real Estate



