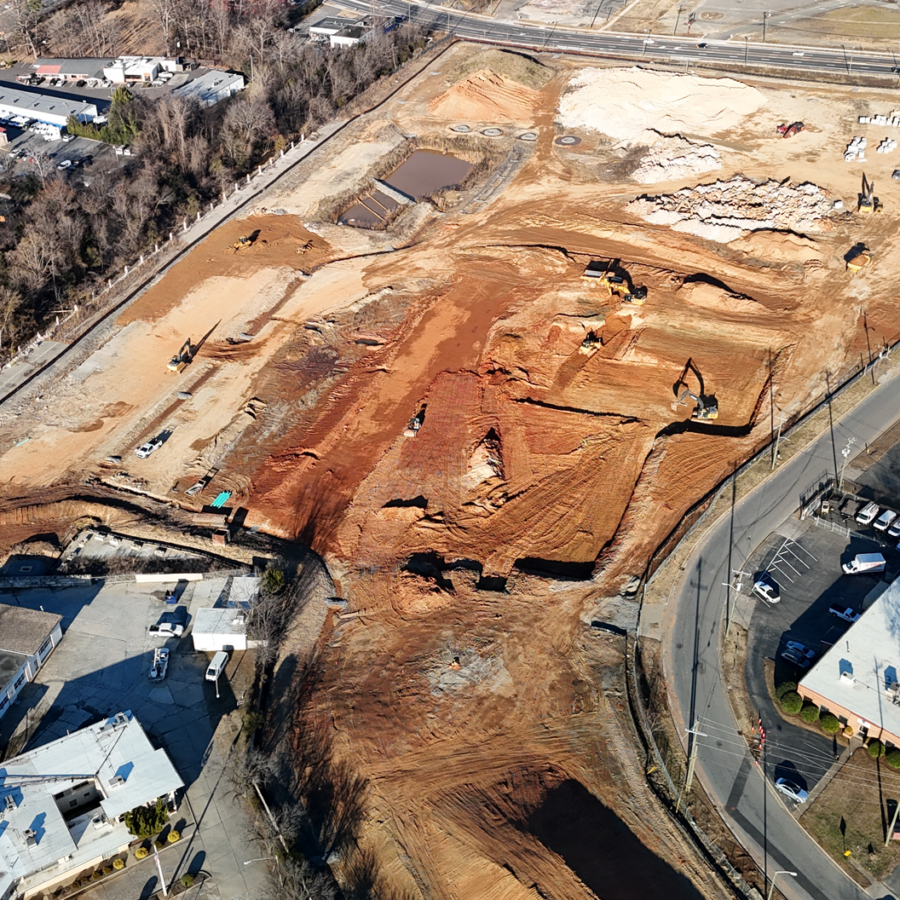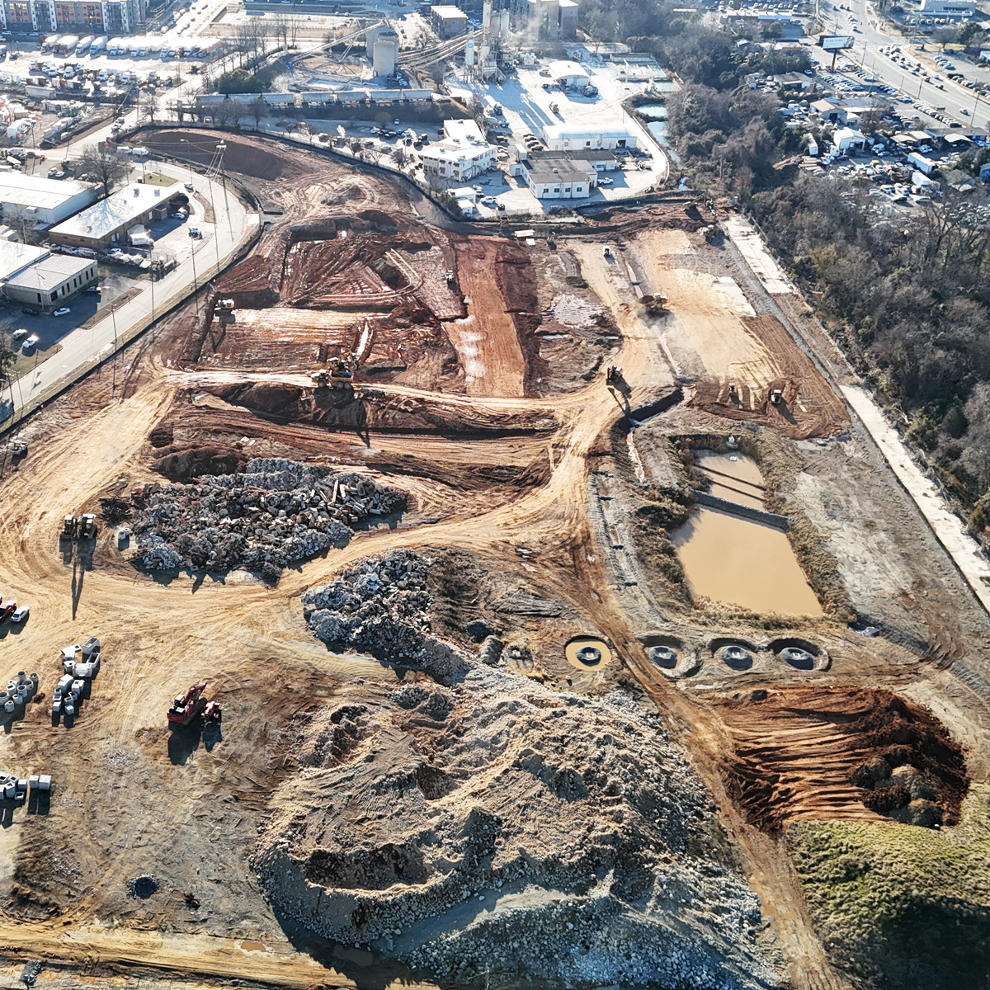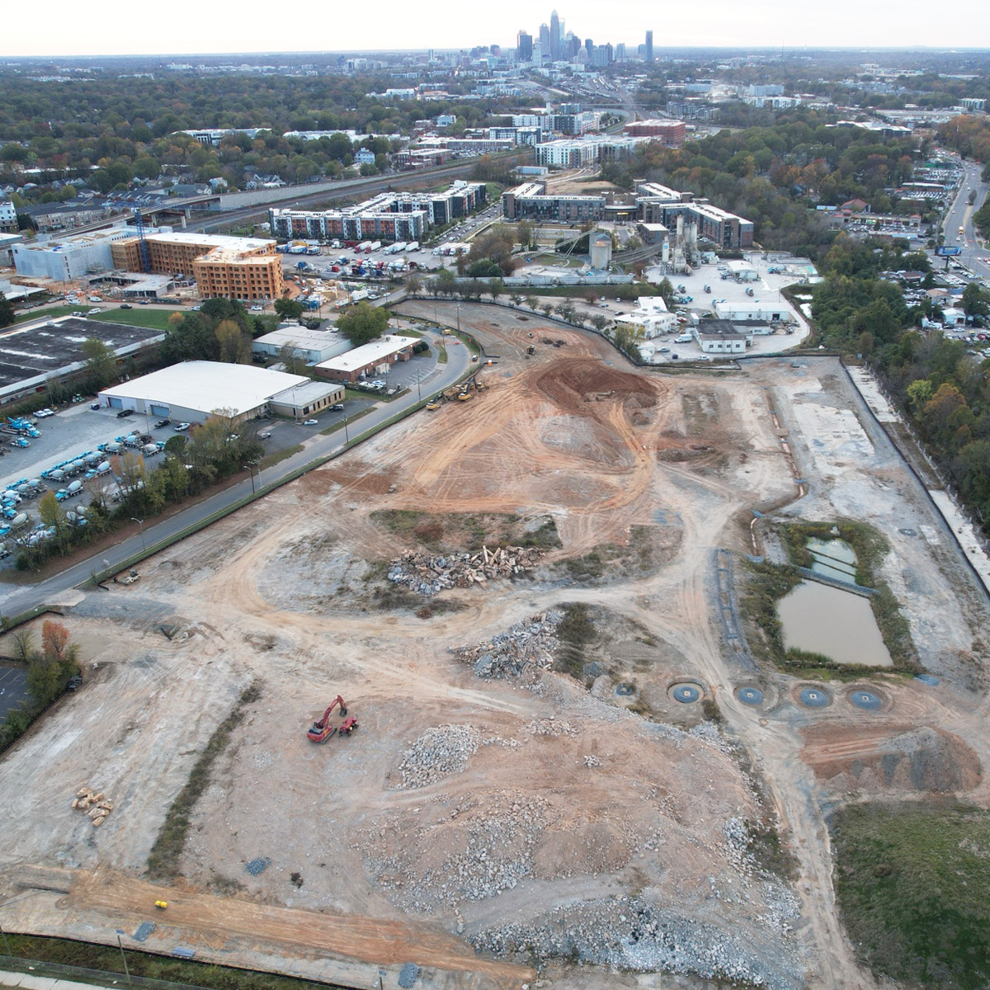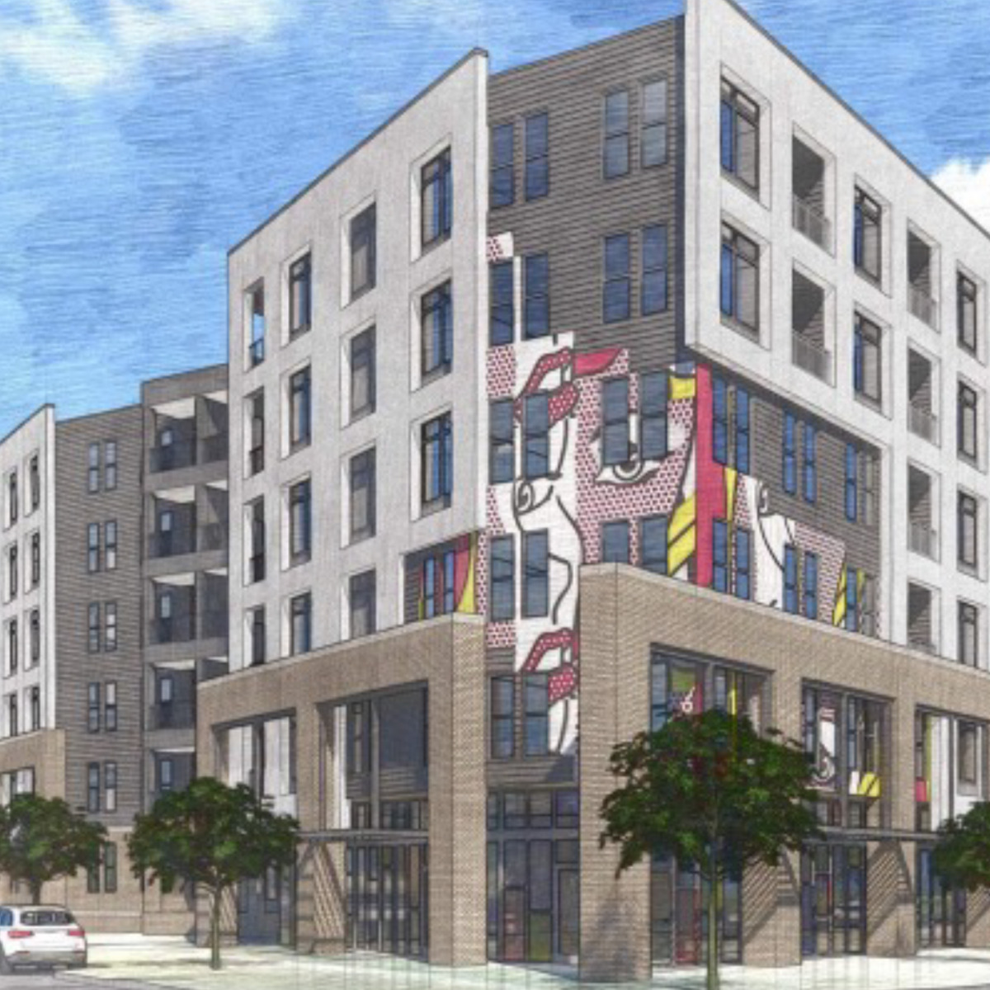multi-family project
sugar creek
mixed-use
Size: 461,089 sq ft – 350 units
Location: Charlotte, NC
Client: S2K
Architect: BB+M Architecture
Project start: October 2024
Estimated completion: January 2027

C. Herman Construction recently kicked off Sugar Creek Mixed-Use in Charlotte, a 461,089 sq ft podium and deck wrap development featuring four modern, 7-level buildings. Our team is working alongside our client S2K and BB+M Architecture as the architect.
With 350 thoughtfully designed residential units and a variety of retail spaces, the community will offer residents a range of upscale amenities. Highlights include a SkyClub and terrace for panoramic views, a pool, fitness center, and a convenient dog wash station. The sophisticated leasing area features double-height ceilings, a lofted workspace, and a comfortable lounge, setting a welcoming tone for this vibrant new community.



